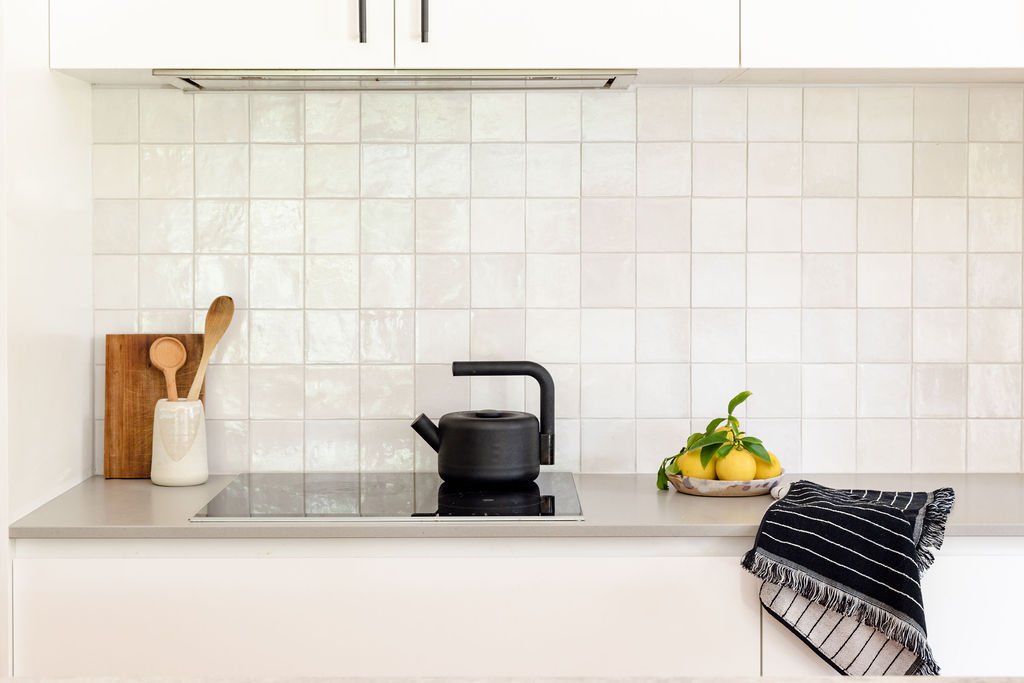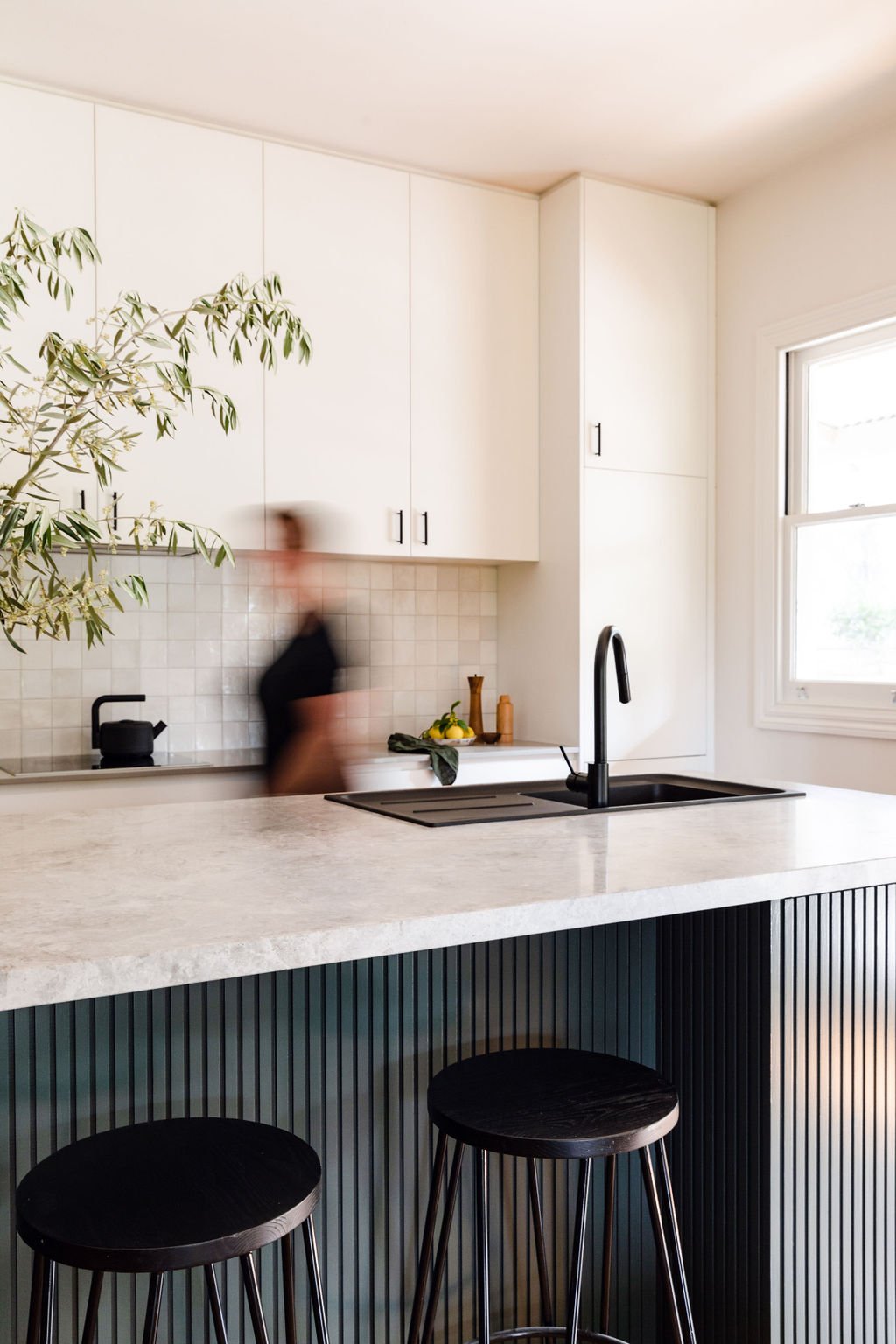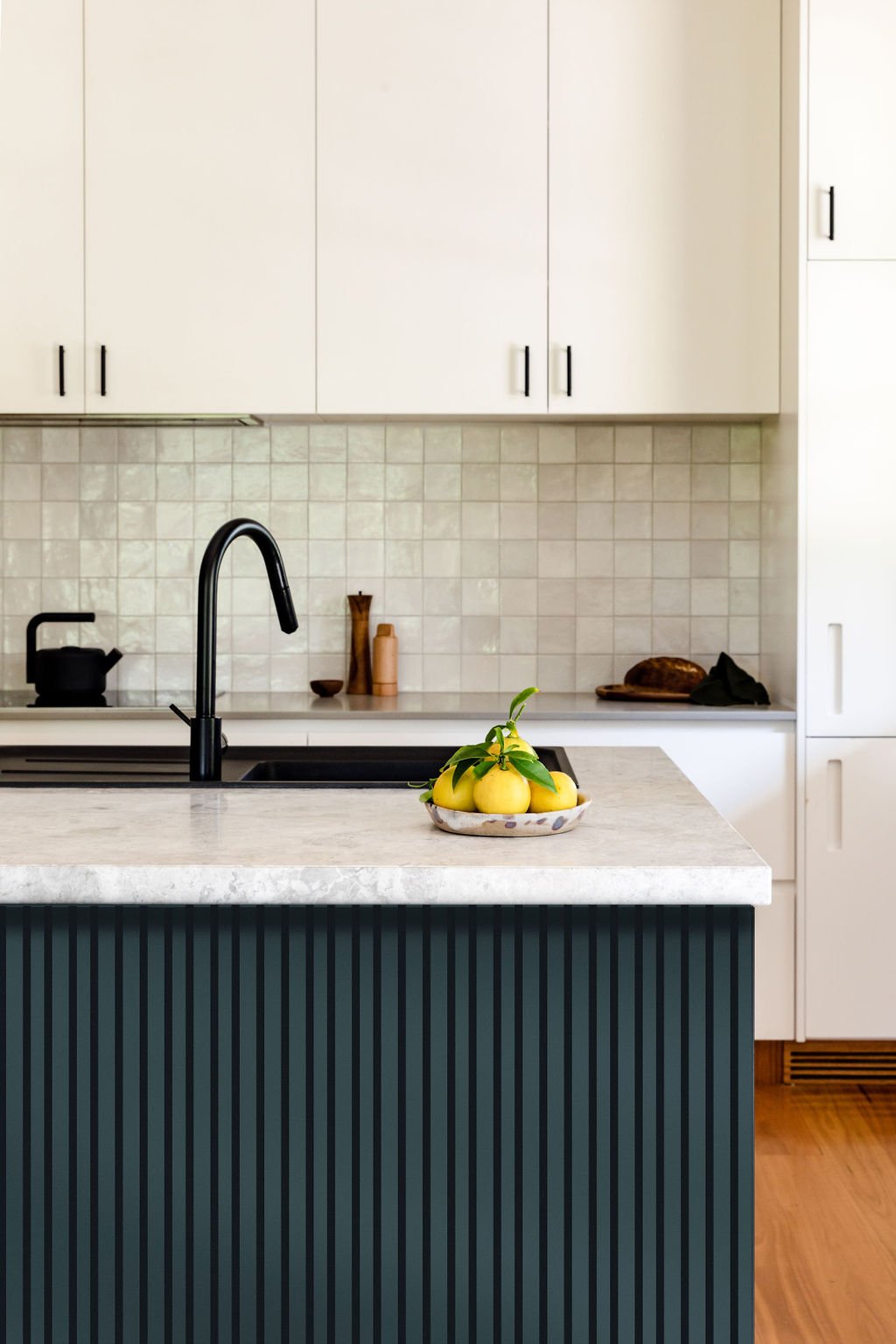
Beechworth Project (Part II) x HèHè
The brief was to make this kitchen match the country cottage within which it was placed (which dates back to the 1860s!). Years ago, a modern extension was built, and with it came an ultra modern kitchen that jarred with its surrounds. Flat profiled cabinetry doors, glass splashback, white cabinets and white laminate benchtops, chunky orange timber details, integrated handles and chrome tapware etc. Structurally, the bones of the kitchen were good, so it didn’t feel right to tear it out and start from scratch - it just needed some TLC to get some of its charm back.
We replaced the laminate benchtop with a stunning statement natural stone on the island (which looks and feels incredible) and an engineered stone for the back bench, replaced the sink and mixer, added cabinetry hardware, replaced the splashback with beautiful tonal tiles, and re-clad the bench in a panelled profile which we painted in a deep green colour, in keeping with the dark blue/green hues adopted in the bedrooms and hallways (Part I). Additional joinery was designed for an appliance nook and extra storage and a gorgeous pendant was added to the dining area.
Hard to believe it’s the same space. It feels completely different - loved, and lived in, and finally at home in this beautiful little country cottage










